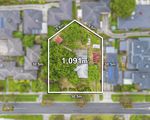Family Oasis in Prime Location
- 4 Bedrooms
- 3 Bathrooms
- 4 Car spaces
- 475 sq metres
Inspection Times
Description
Nestled among quality properties, this home offers a spacious retreat for large families. The expansive open-plan layout includes a modern kitchen with stone benchtops, a breakfast island, stainless steel appliances, a gas burner cooktop, oven, dishwasher, glass splashback, and a double bowl sink with mixer tapware. The layout flows seamlessly into the dining area and family room, perfect for gatherings and everyday living.
The property features an amazing private oasis with an enclosed outdoor decked alfresco entertaining area, complete with remote blinds for year-round coziness and privacy, and a fireplace. There's also a stunning private inground pool with extensive paving, creating a luxurious outdoor space.
Comfort is ensured with ducted heating, evaporative cooling, and split systems. The upstairs lounge retreat provides additional living space, while four well-sized carpeted bedrooms with built-in robes offer comfortable retreats. The downstairs master bedroom boasts walk-in robes and an ensuite for added convenience.
The double remote lock-up garage with internal access, plus a double carport with side gate entry, ensures ample off-street parking. Nearby walking tracks, parklands, and the route 836 bus stop are within walking distance. Close proximity to Berwick Chase Primary school, HillCrest Christian, Beaconhills, Saint Frances Christian and Kambrya Colleges. While a short drive leads to Eden Rise Village and the Princes Freeway .
This home is ideally situated close to schools, shops, parks, public transport, and the Princes Freeway.


